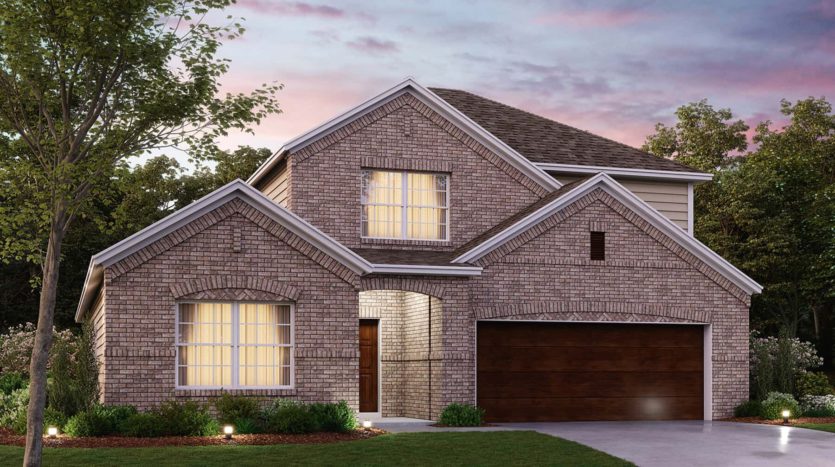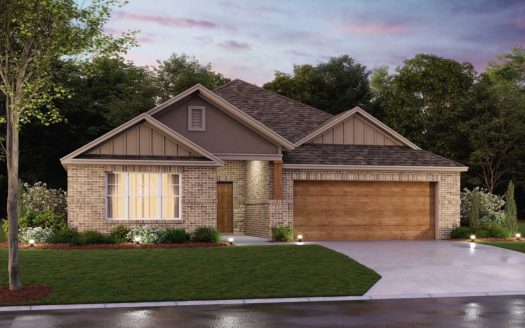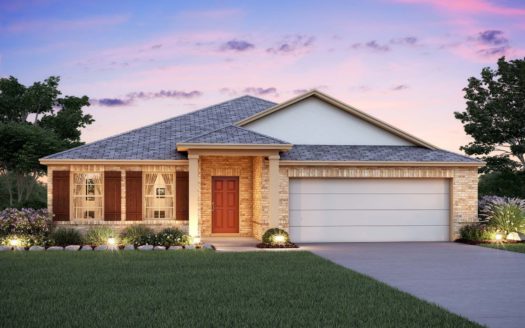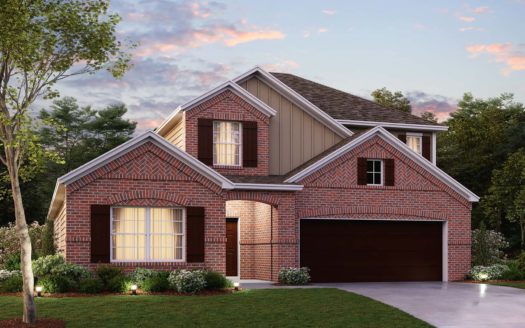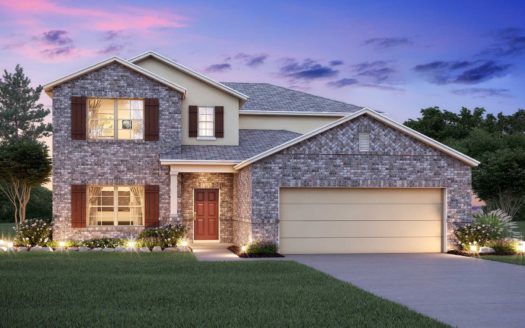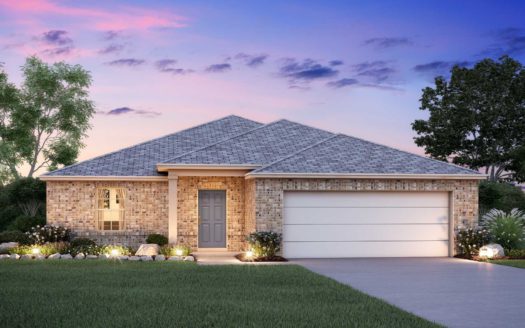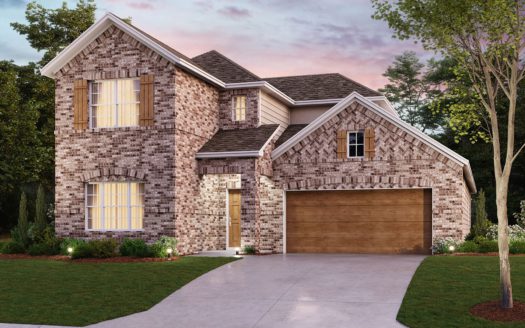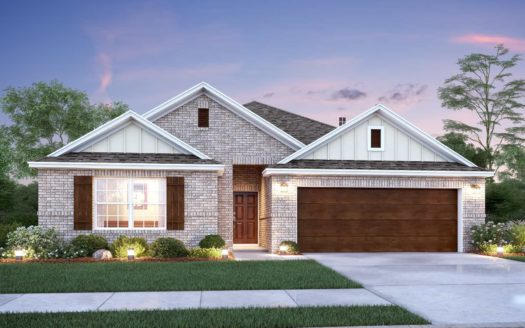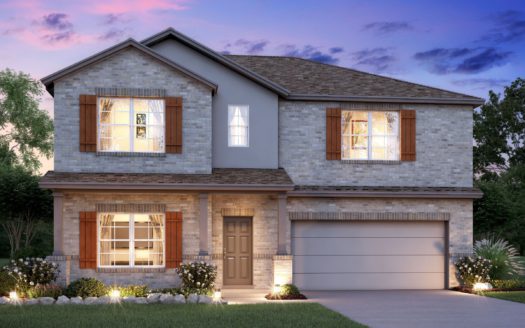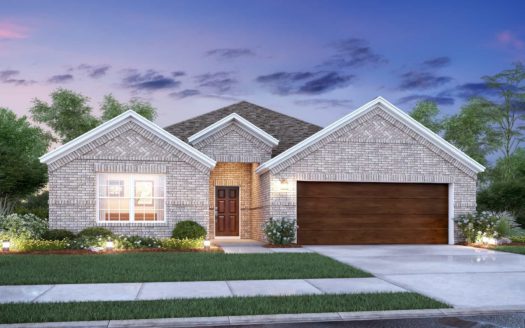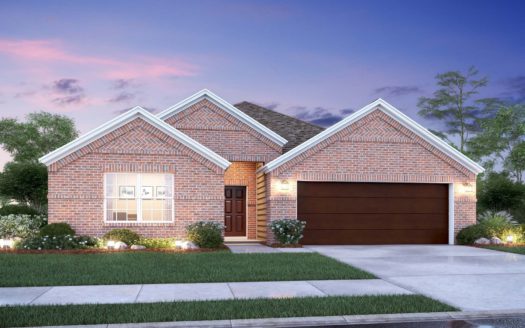Barbosa
$ 465,324 4 Bedroooms 3 Baths 2447 sqft
add to favorites
Welcome to 8801 Bronze Meadow Drive at Copper Creek! This stunning Barbosa floorplan offers a spacious 2-story layout with a brick exterior and a taupe toned interior. Step inside to find a charming, covered porch that can be outfitted with a lounge chair and a custom welcome mat to welcome guests into your home. Enter the open foyer with 9′ ceilings and wood-like tile flooring that extends throughout the home, inviting you into a guest bedroom with a full bath off the entry. Make your way down the foyer and past a storage closet before finding a flex room that can be outfitted for your needs. Set up a workspace in a home office with a desk, chair, and bookshelves to create a space that promotes focus and creativity! The laundry room is on the opposite side of the foyer with access to your 2-car garage. The heart of the home boasts a large family room where you can invest in a comfortable sectional or sofa to seat family and friends and add a personal touch to the space! Your well-equipped kitchen is fit for a chef with the following highlights: Upper and lower cabinetry Oversized island GE® stainless-steel appliances Granite countertops with a herringbone tile backsplash Chrome fixtures Effortlessly prepare and serve a meal at the kitchen island, or set the table and enjoy an intimate dinner at the dining room adjacent to the kitchen. Enjoy the view of your backyard through the boxed-out window and bank of rear-facing windows in … MLS# 20295505
Builder:
Other Plans in the Neighborhood
Information on our site is deemed liable, but not guaranteed and should be independently verified. Status and prices can be changed at any time. Please contact us directly for updated pricing, status updates, and accurate details on each property. The images shown are a representation of the plan. You agree to all these terms by using this site. All images are owned by each Builder.
Copyright © 2023 North Texas Real Estate Information Systems. All Rights Reserved.


