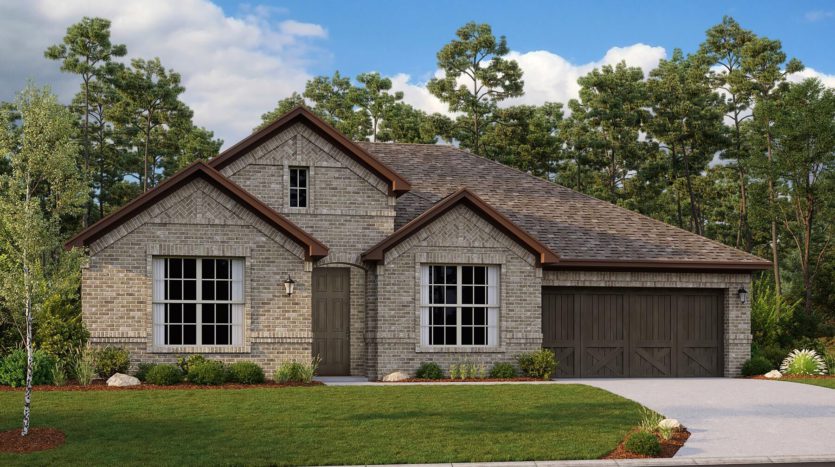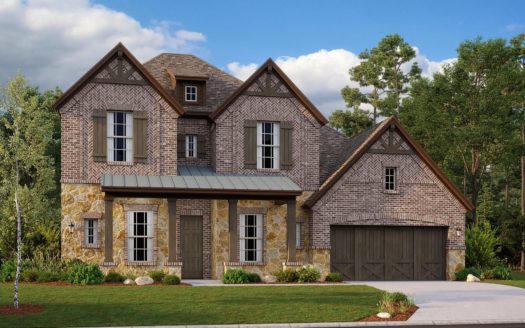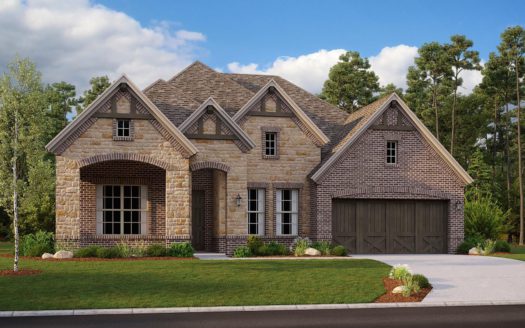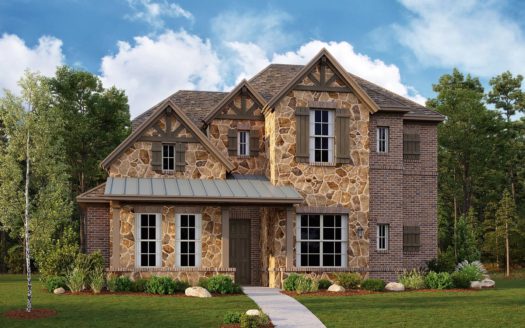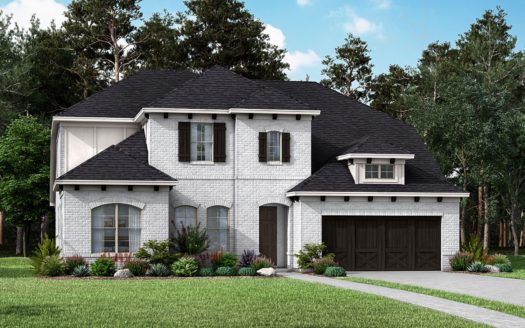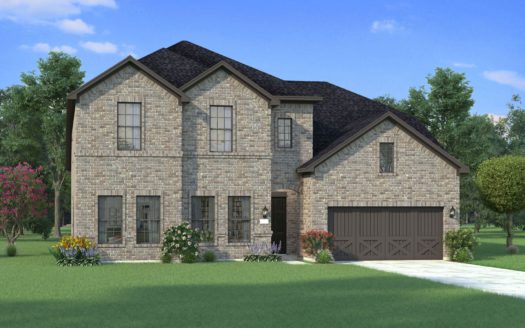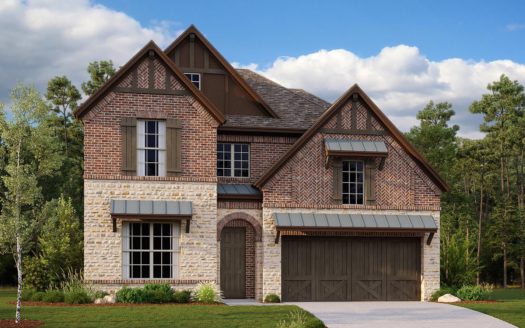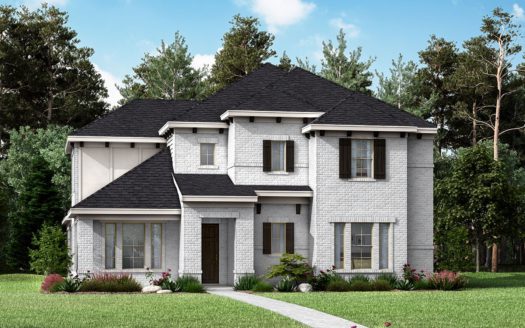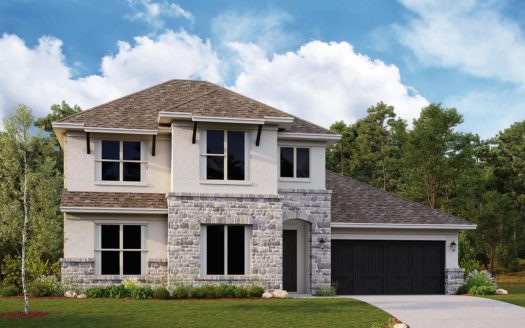Avery II
$ 611,490 3 Bedroooms 2 Baths 2242 sqft
add to favorites
The Avery IIs smart layout packs a big punch in a small footprint. The open kitchen, dining room and Great Room form one spacious central living area with plenty of natural light, air and spectacular views of the covered patio and backyard. Two bedrooms at the front of the home share a full bath and are separated from the owners suite for maximum privacy. The owners suite closet has an optional pass-through door to the utility room, making laundry day a snap. A flex room at the front of the home can be used as a private office, homework headquarters or formal dining room whichever suits your needs.
Builder:
Other Plans in the Neighborhood
Information on our site is deemed liable, but not guaranteed and should be independently verified. Status and prices can be changed at any time. Please contact us directly for updated pricing, status updates, and accurate details on each property. The images shown are a representation of the plan. You agree to all these terms by using this site. All images are owned by each Builder.
Copyright © 2023 North Texas Real Estate Information Systems. All Rights Reserved.


