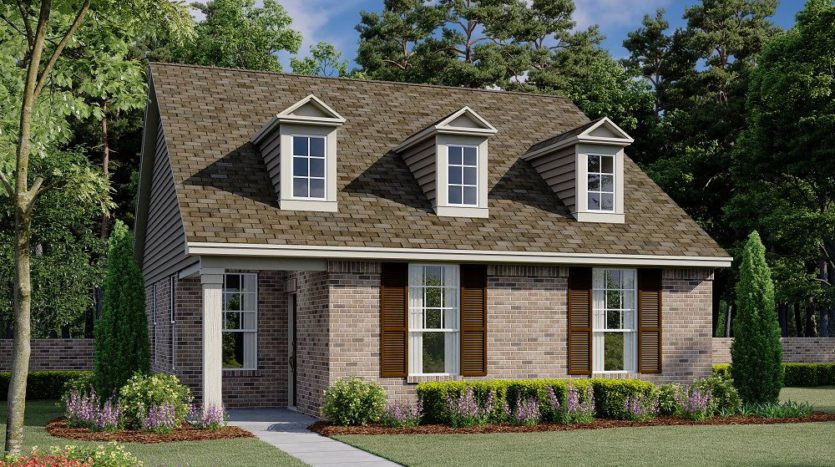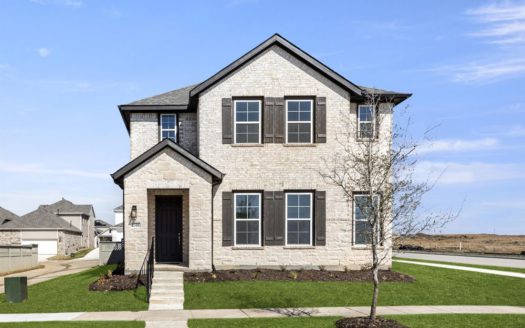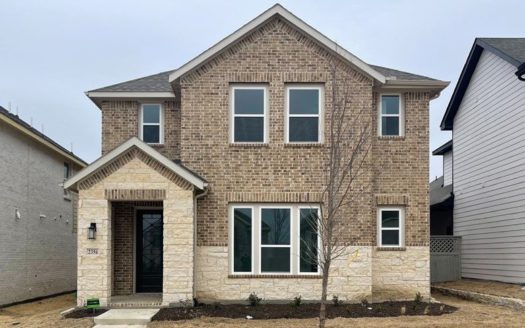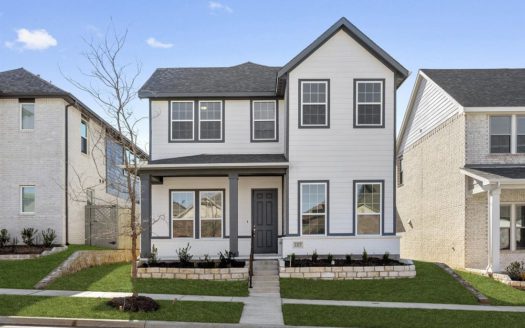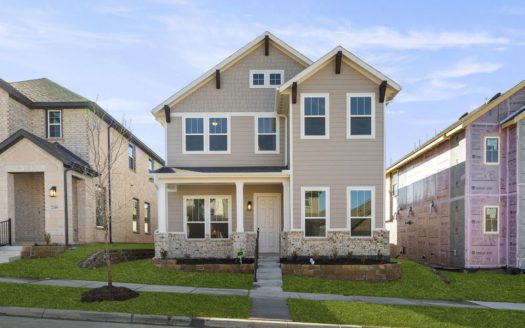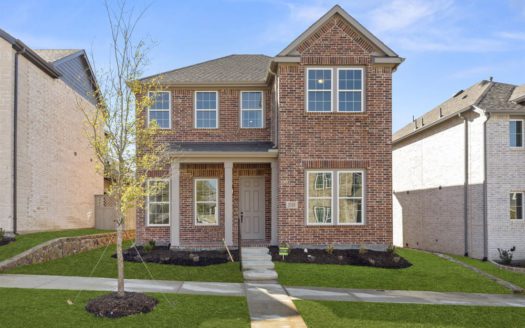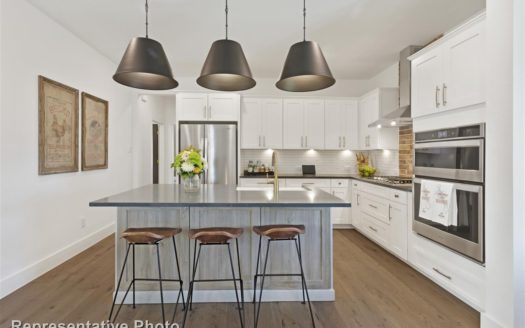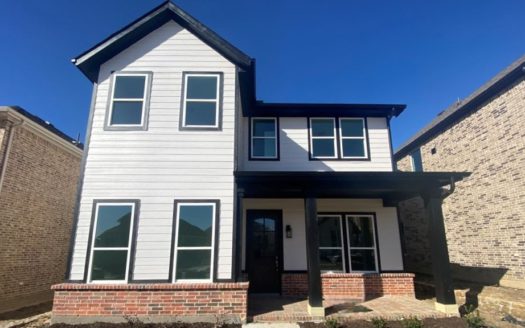Austin
$ 385,990 3 Bedroooms 2 Baths 1634 sqft
add to favorites
One-story home plan by Ashton Woods that is perfect for individual buyers, growing families or down-sizing! Covered front porch opens to an open kitchen-living-dining area with optional gas fireplace. Gourmet kitchen features a center, eat-in bartop island with solid surface countertops, abundant 42 inch upper cabinet storage space, Energy Star Stainless Steel Whirlpool appliance package, undermount sink, ceramic tile backsplash, Moen faucets, LED lighting and sizeable walk-in storage pantry. Primary suite enjoys the privacy of a vestibule entry with dual sink vanities, ceramic tile shower with glass enclosure, ceramic tile flooring, moen plumbing fixtures, lighting package and an expansive walk-in closet. Secondary bedrooms each with their own closet are separated by a shared bathroom with ceramic tile flooring, moen plumbing hardware and lighting package. This new home plan by Ashton Woods is complete with a covered patio, smart home system with Ring doorbell, full landscaping package, full sprinkler system, lighting package, full gutters, Moen faucets, upgraded fixtures, LED disc lights, exterior coach light, luxury vinyl plank flooring, ceramic tile flooring in baths and utility, energy efficient HVAC, 8′ front door, and 2-car garage.
Builder:
Other Plans in the Neighborhood
Information on our site is deemed liable, but not guaranteed and should be independently verified. Status and prices can be changed at any time. Please contact us directly for updated pricing, status updates, and accurate details on each property. The images shown are a representation of the plan. You agree to all these terms by using this site. All images are owned by each Builder.
Copyright © 2023 North Texas Real Estate Information Systems. All Rights Reserved.


