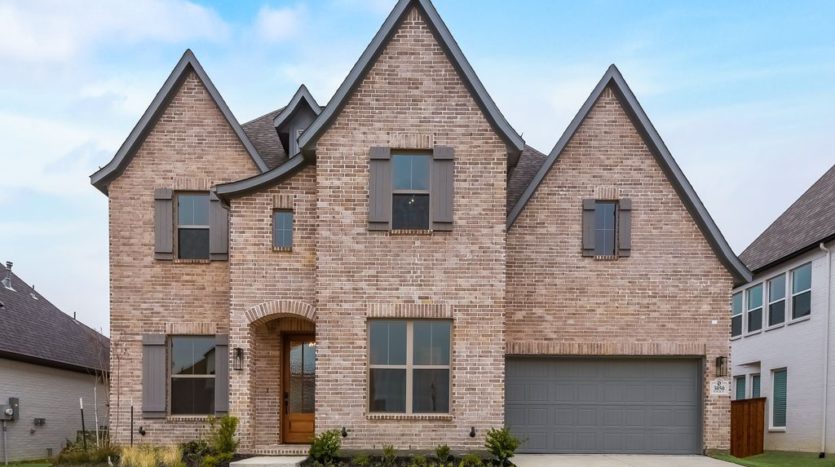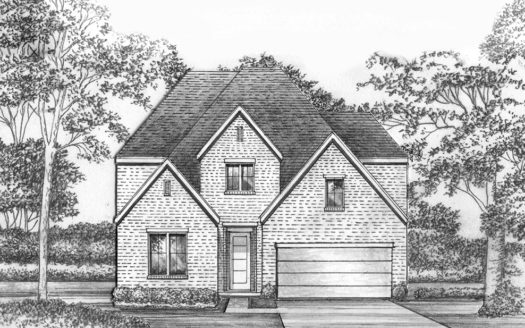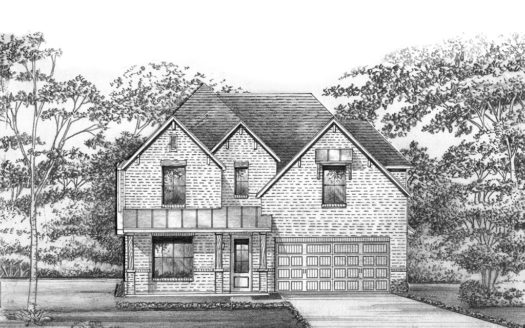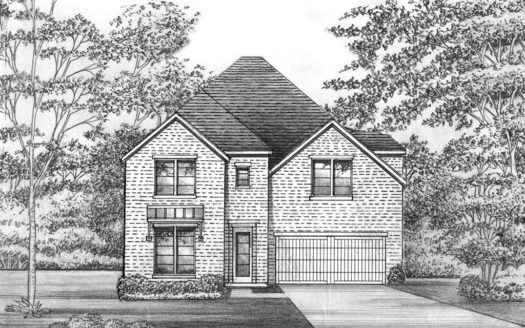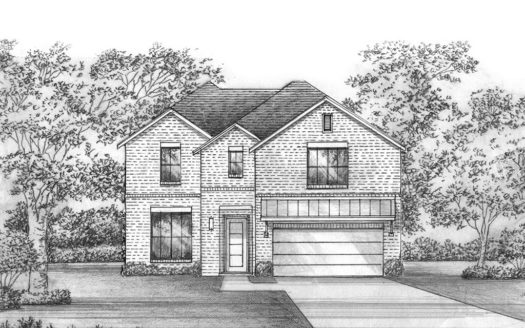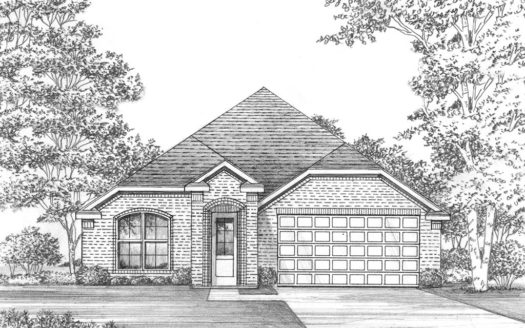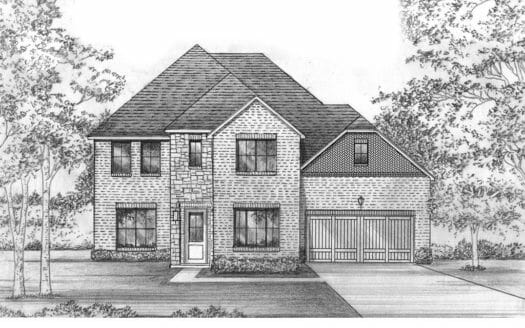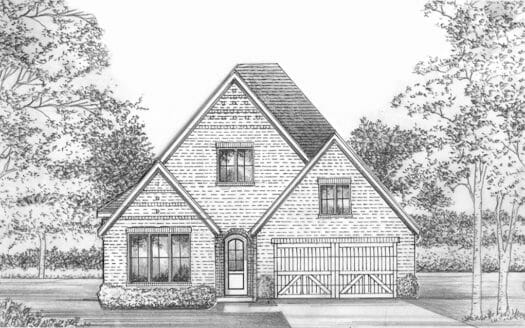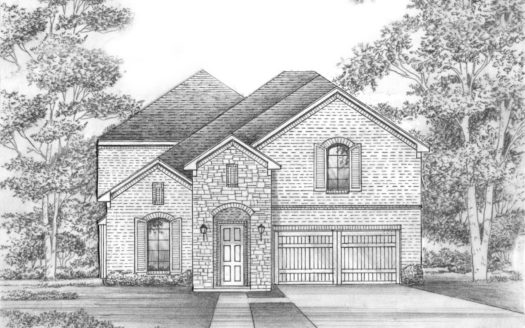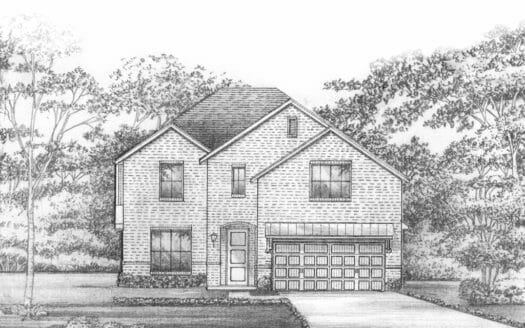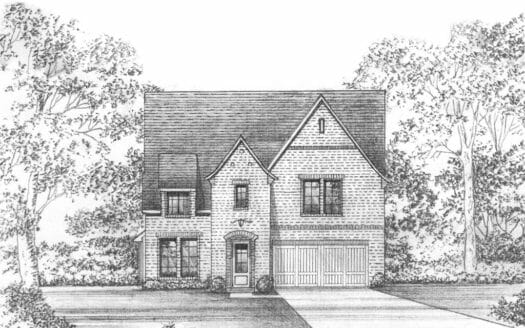Ames – SH 5254
$ 824,888 4 Bedroooms 3 Baths 3119 sqft
add to favorites
Highly desirable location just 1.5 miles to Dallas North Tollway. “Ames” plan features modern open living space with high ceilings in the foyer and family room. Media room on first floor. Ensuite guest bedroom/bath + powder bath are ideal for visitors and guests. Large mud room with built-in rack. Contemporary, upgraded, neutral interior selections. Stained white oak & white painted kitchen cabinets. Quartz countertops. Engineered hardwood floors in main areas. 65’ lot with large yard. Upgraded tech package. NO MUD or PID Tax! Low HOA dues! Please contact onsite sales for current construction stage status .
Builder:
Other Plans in the Neighborhood
Information on our site is deemed liable, but not guaranteed and should be independently verified. Status and prices can be changed at any time. Please contact us directly for updated pricing, status updates, and accurate details on each property. The images shown are a representation of the plan. You agree to all these terms by using this site. All images are owned by each Builder.
Copyright © 2023 North Texas Real Estate Information Systems. All Rights Reserved.


