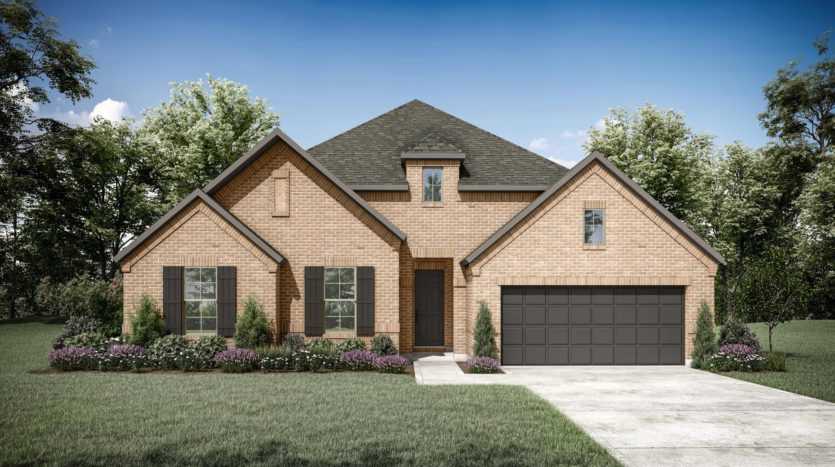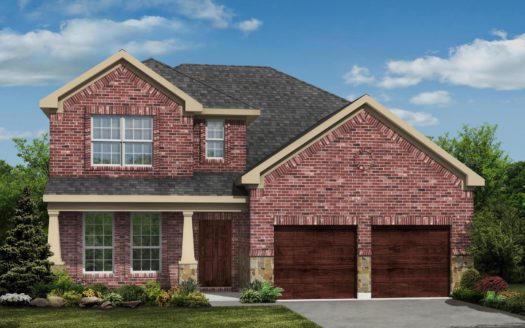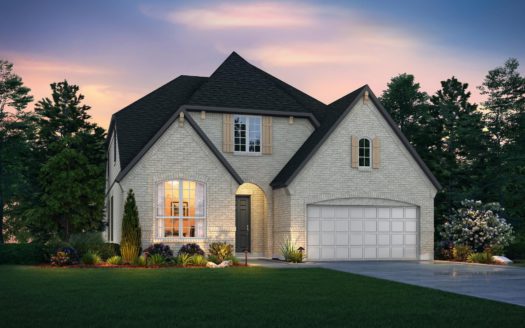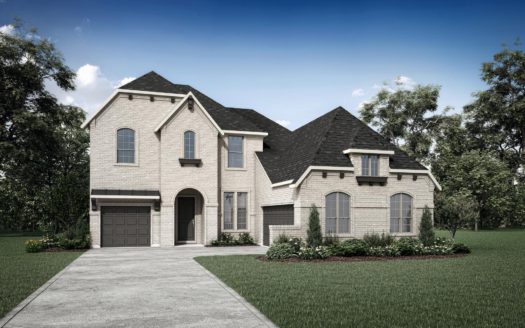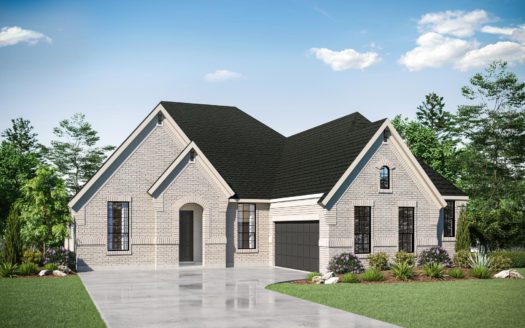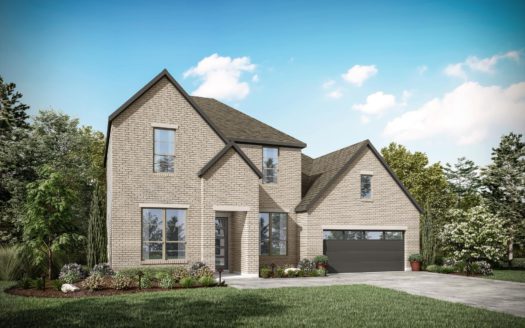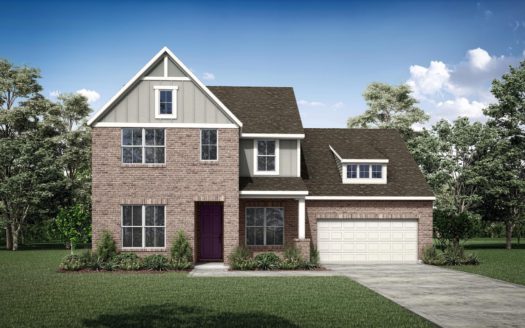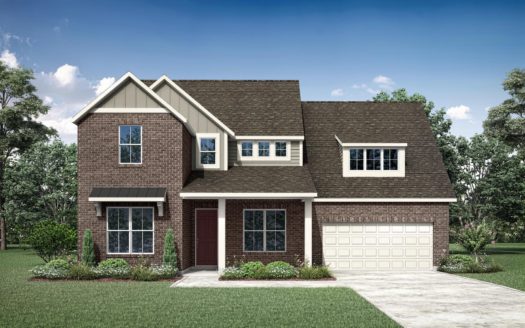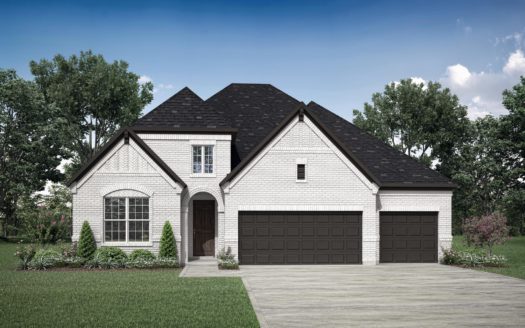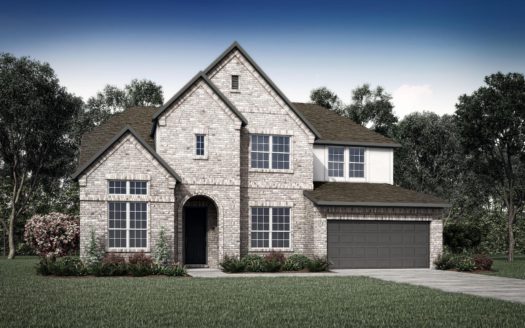ADLEY
$ 553,900 4 Bedroooms 2 Baths 2400 sqft
add to favorites
The Adley is a stunning floor plan that is strategically designed in a sensible and unifying way. 3 of the 4 bedrooms occupy one corner of the house, while the Owner’s Suite is tucked away in the rear of the home, providing a secluded retreat. Off the foyer, you’ll find the perfect flex room to be utilized as a private study or media room – whichever you see fit. Enjoy an open and airy living triangle between the expansive family room, kitchen with large center island, and elegant dining room. Not only does this plan come well-equipped with impressive standard features, it also presents numerous opportunities to customize certain areas to align with your unique lifestyle.
Builder:
Other Plans in the Neighborhood
Information on our site is deemed liable, but not guaranteed and should be independently verified. Status and prices can be changed at any time. Please contact us directly for updated pricing, status updates, and accurate details on each property. The images shown are a representation of the plan. You agree to all these terms by using this site. All images are owned by each Builder.
Copyright © 2023 North Texas Real Estate Information Systems. All Rights Reserved.


