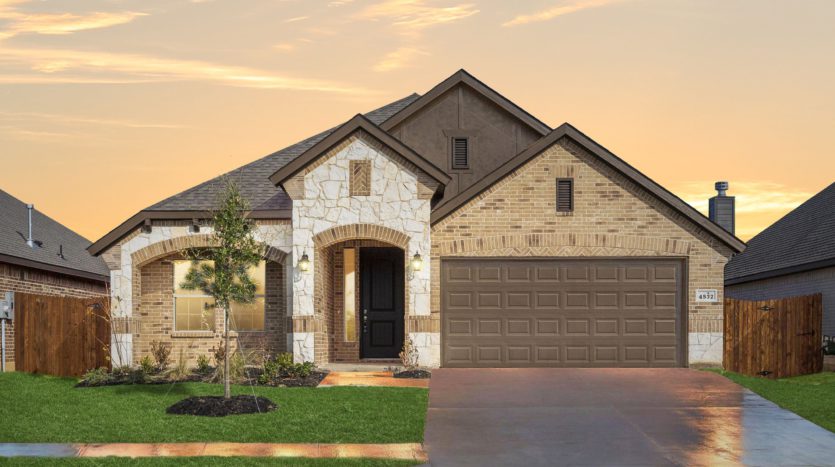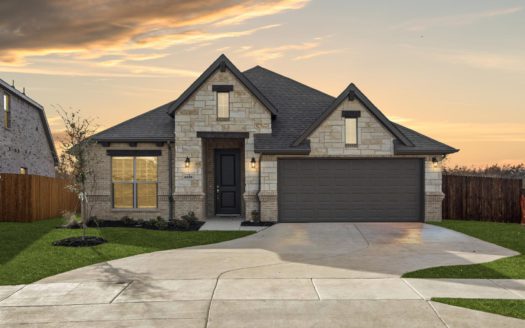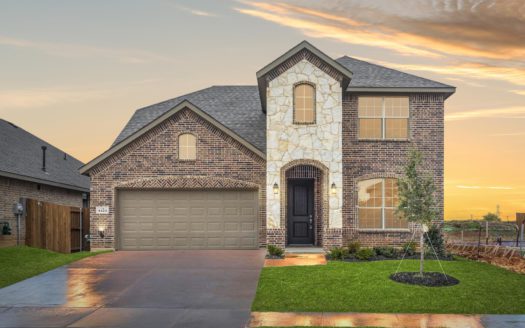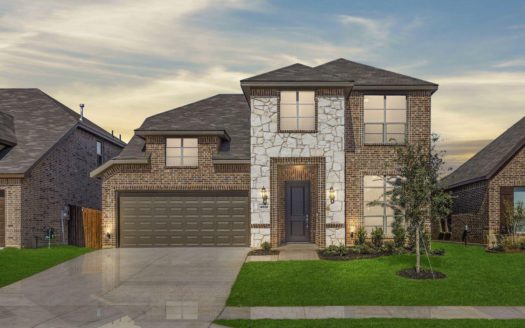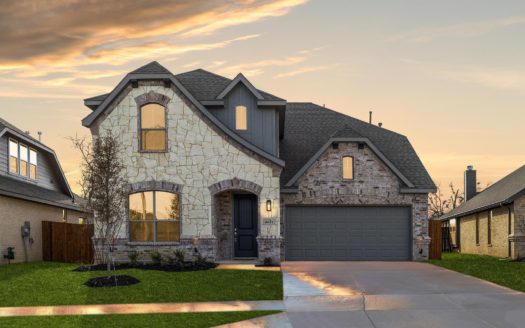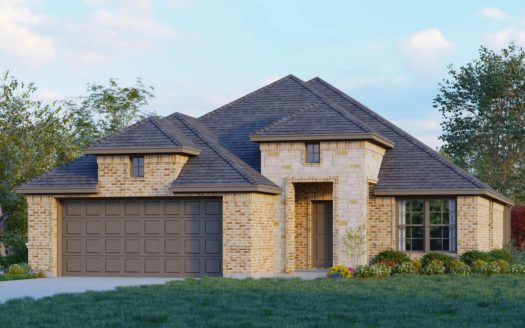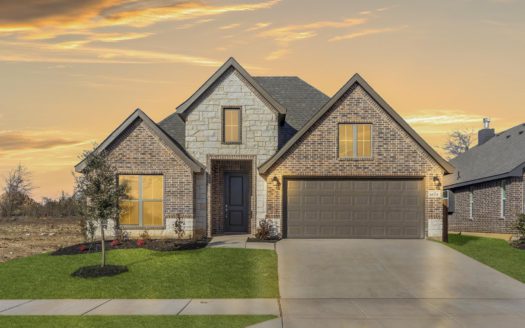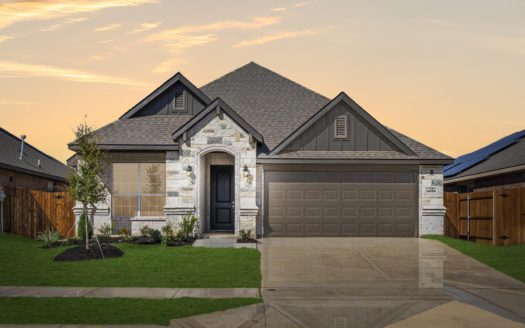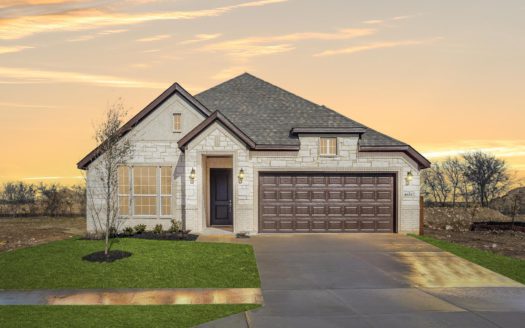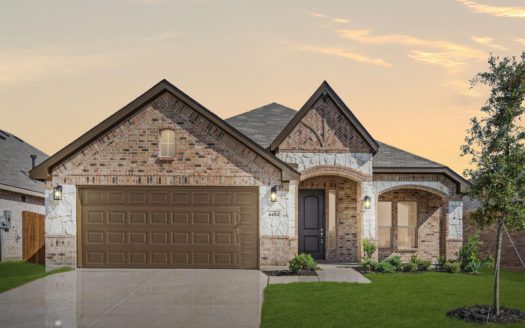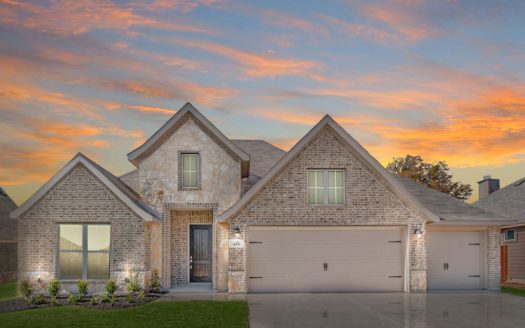1606
$ 369,957 3 Bedroooms 2 Baths 1630 sqft
add to favorites
– Stone Gas Burning Fireplace – Covered Patio – Wood Floors Feel right at home in this three-bedroom, two-bathroom, single-story floor plan with a focus on privacy and comfort. The spacious layout and clever design allow you to enjoy your own space in the discrete master retreat or entertain friends and family in your transitional kitchen and open-concept family room. Preparing family meals in the kitchen is made easy with plenty of storage and counter space, stainless steel appliances, granite countertops, and a wrap-around breakfast bar. The kitchen is also open to the breakfast nook with a built-in window seat, as well as access to the rear-covered patio. Set in the heart of the home and flooded by natural light is the spacious family room with a cornerstone gas burning fireplace. Offering opulence, class, style, and vaulted ceilings, the master suite is something truly special. The adjoined master bathroom features dual walk-in closets, dual sink vanity, a large garden tub, and a separate walk-in shower. Designed to offer additional privacy, two additional bedrooms with linen closets have easy access to a full bathroom. Just across the hall is a large utility room that provides quick access to the two-car garage.
Builder:
Other Plans in the Neighborhood
Information on our site is deemed liable, but not guaranteed and should be independently verified. Status and prices can be changed at any time. Please contact us directly for updated pricing, status updates, and accurate details on each property. The images shown are a representation of the plan. You agree to all these terms by using this site. All images are owned by each Builder.
Copyright © 2023 North Texas Real Estate Information Systems. All Rights Reserved.


